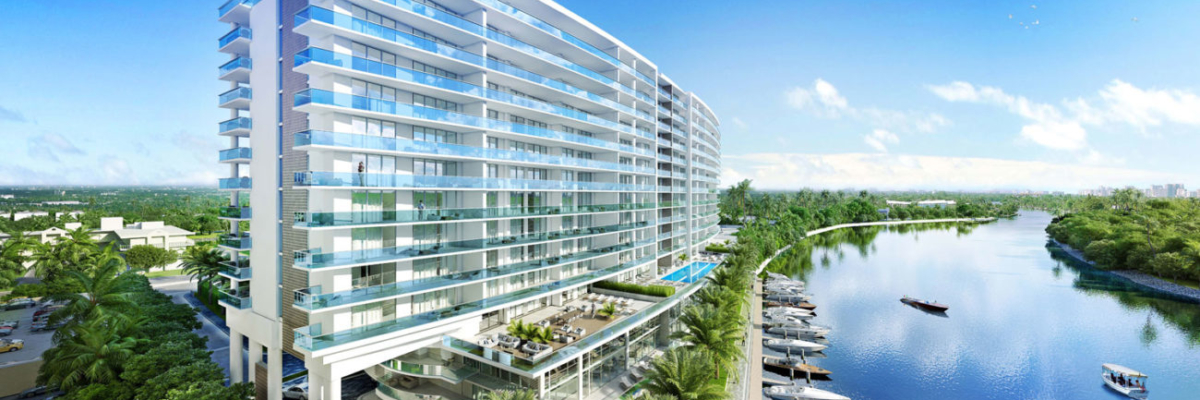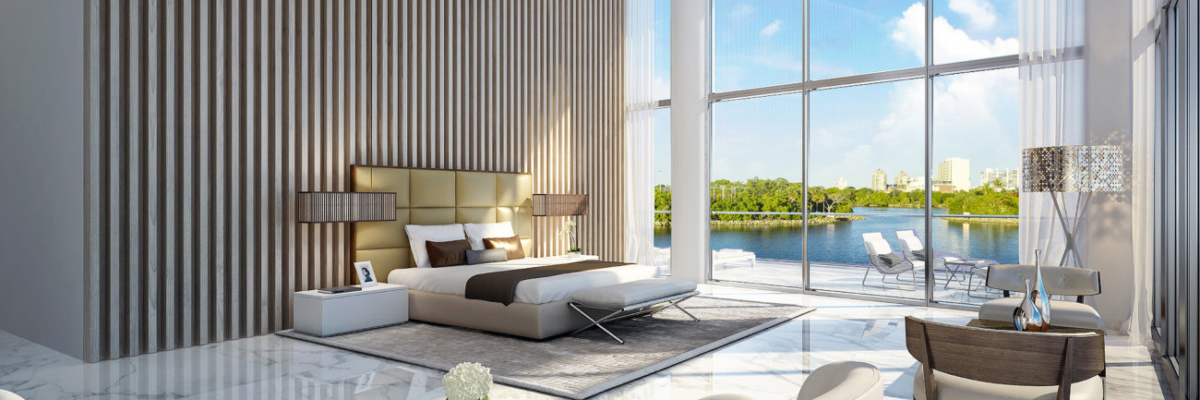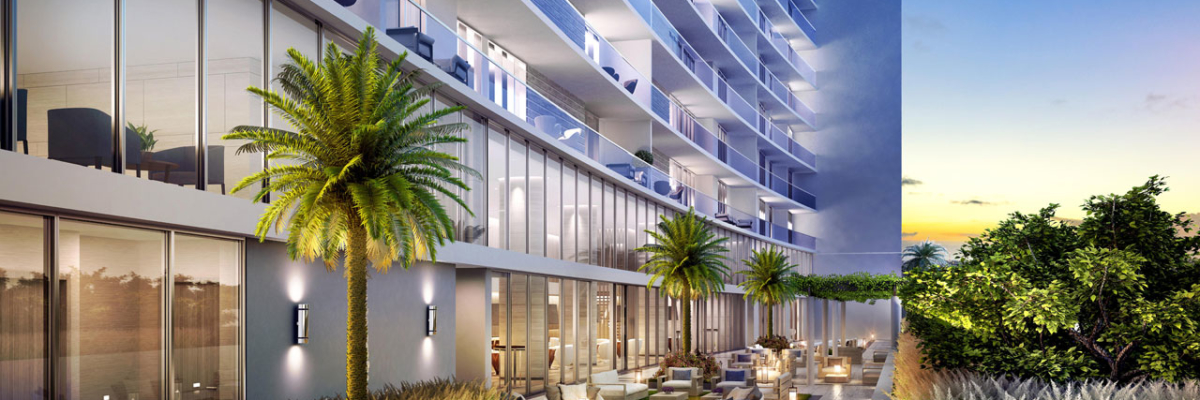Riva – Fort Lauderdale
Italian styling, panoramic terraces, and ocean-to-sunset views are just a few of the luxe features of Fort Lauderdale’s Riva condos. Private boat slips and a recreation dock on the property’s 400 feet of river frontage are perfect for boating enthusiasts, while a residents-only water taxi provides trips across the river to popular local destinations like the high-end Galleria Mall and the tennis center at George English Park. Residents of Riva Fort Lauderdale condominiums also have access to a private club, a spa, a river view fitness center, a grand exhibition kitchen and a 65-foot lap pool.
Address:
1180 N Federal Hwy
Fort Lauderdale, FL 33304
Construction Date:
2016
Price Range:
$675,000 – $1 million+
Condominium Building Features:
90 Residences from floors 5-14 plus penthouse level all finished Decorator Ready
- 250-foot landscaped entry drive to riverside lobby
- Covered vehicle entry with fountain and valet service
- Expansive lobby with 24/7 reception/security desk
- Lobby-level cafe with waterfront views
- Landscaped park along the bank of the river, with seating, gardens and walkway
- 22 private boat slips and dock for residents with boats up to 30 feet
- Casual recreation dock for kayakers and paddle boarders and an on-site watersports club with rentals
- “The RIVA Water Taxi”, an exclusive residents’ only boat service to take you across the river for tennis in the park, lunch at Galleria, or a sunset cruise
- Reserved garage parking and private storage areas
- High speed wifi throughout public areas
Condo Unit Features:
- Exclusive elevator access
- High 9’ ceilings
- Energy-efficient tinted windows & glass doors that are impact-resistant
- All units pre-wired for high-speed internet, cable TV and data/voice
- Energy-efficient air heating and cooling system
- Large livable outdoor terraces with Summer Kitchens and dimensions up to 13 feet deep and 72 feet long
Kitchen Features:
- Imported Italian-design cabinetry with stone counters
- Gas cooktop and premium appliances
Bathroom Features:
- Contemporary “wet room” design with rain shower and bath separate in large stone, porcelain, and glass area
- Lighted vanity mirror and stone counters with undermount sinks
Amenities:
THE RIVER CLUB
- A private club on the 4th floor for residents and their guests, with a wrap-around outdoor landscaped deck, and river, ocean and city views
- The Fitness Center is fully-equipped with cardio and aerobic areas, as well as yoga
- The Club Room is a cocktail lounge and private party room offering indoor and outdoor seating and escapes
- Cucina, a grand exhibition kitchen, dining and party experience where you can prepare your own feast with up to 20 friends or bring in a 5-star chef
- Borghese Spa with treatment rooms and the famed Italian spa product line
- Private wine lockers
- The River’s Edge Pool, a 65 foot lap pool with lounging and splash pools
- Cabanas for all residents & guests
- Pet friendly with The Dog Walk, a specially built walkway for a quick dog visit without leaving the building
Unit Sizes:
- Residence 1: 3 Bedrooms 3 Bathrooms – 3,074 sq. ft.
- Residence 2: 3 Bedrooms 3.5 Bathrooms – 3,118 sq. ft.
- Residence 3: 2 Bedrooms 2 Bathrooms – 2,107 sq. ft.
- Residence 4: 3 Bedrooms 3.5 Bathrooms – 3,065 sq. ft.
- Residence 5: 2 Bedrooms 2.5 Bathrooms – 2,162 sq. ft.
- Residence 6: 3 Bedrooms 3.5 Bathrooms – 3,065 sq. ft.
- Residence 7: 2 Bedrooms 2.5 Bathrooms – 2,162 sq. ft.
- Residence 8: 3 Bedrooms 3.5 Bathrooms – 3,118 sq. ft.
- Residence 9: 2 Bedrooms 2 Bathrooms – 1,805 sq. ft.
- Residence 10: 2 Bedrooms 2.5 Bathrooms – 3,259 sq. ft.
- Penthouse 1502: 3 Bedrooms 3.5 Bathrooms – 7075 sq. ft.
- Penthouse 1508: 3 Bedrooms 3.5 Bathrooms – 7253 sq. ft.
- Penthouse 1602: 4 Bedrooms 4.5 Bathrooms – 6685 sq. ft.
- Penthouse 1604: 3 Bedrooms 3.5 Bathrooms + 1 Den/Study – 5682 sq. ft.
- Penthouse 1606: 3 Bedrooms 3.5 Bathrooms + 1 Den/Study – 5682 sq. ft.
- Penthouse 1608: 4 Bedrooms 4.5 Bathrooms – 6449 sq. ft.
- The River Loft (2nd & 3rd Floors): 4 Bedrooms 4.5 Bathrooms + 2 Car Garage – 12,085 sq. ft.
Developer Information:
Developer: Premier Developers
Architect: FALKANGER SNYDER MARTINEAU & YATES INC



