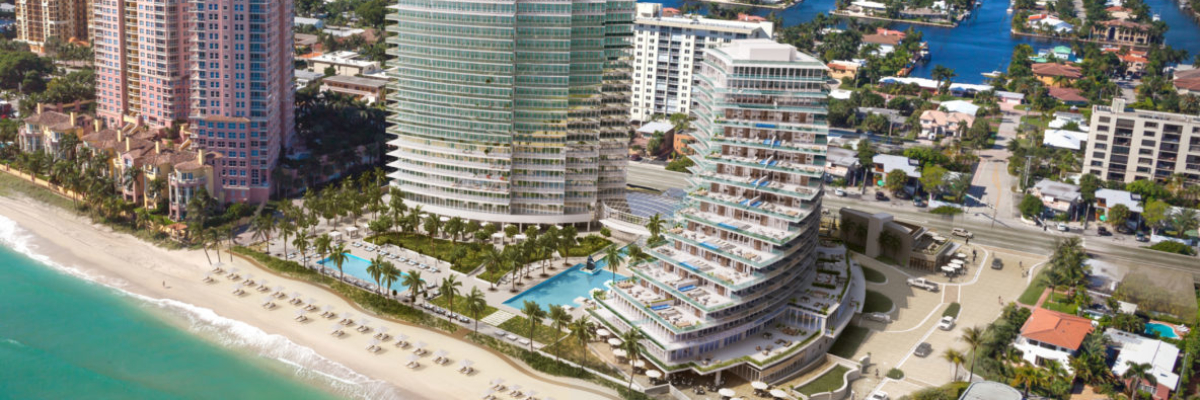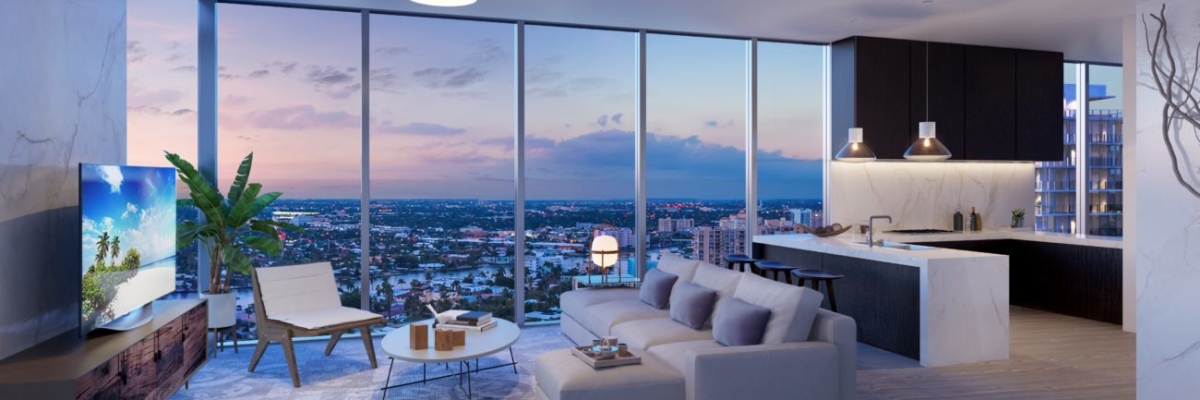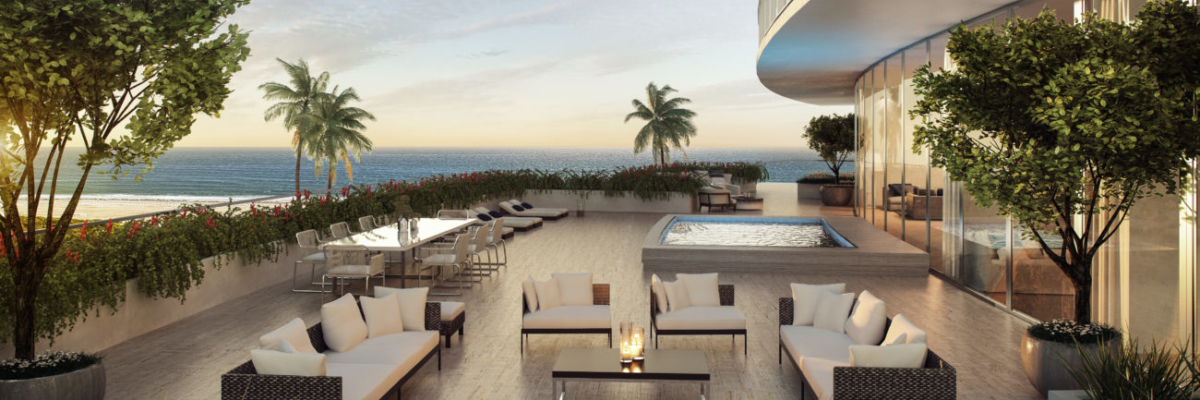Auberge Beach Residences and Spa – Fort Lauderdale
Auberge Beach Residences and Spa
Fort Lauderdale’s residences at Auberge are the absolute top of the line when it comes to luxury condominium living. From the expertly curated collection of contemporary art to private pool decks to the nearby sands of Fort Lauderdale beach, the array of indoor and outdoor offerings is unmatched, and floor-to-ceiling windows, flow-through floor plans and top-of-the-line appliances distinguish the individual condos as world-class. Additional touches like a cigar lounge, in-unit espresso machines, wine tastings and other culinary experiences are above and beyond even the standards of the luxury condo sector.
Address:
2200 N Ocean Blvd
Fort Lauderdale, FL 33305
Construction Date:
Late 2017
Price Range:
$1.5 – $9.9 million
Condominium Building Features:
- 171 Total Units; 57 in the North Tower and 114 in the South Tower
- Lavish landscaped gardens
- Museum quality art in common areas and public spaces
Condo Unit Features:
- Flow-through floor plans with high 9’6” ceilings
- Floor-to-ceiling windows with breathtaking views
- Expansive terraces with private pools in select residences
- Exclusive elevator access to the residences and a separate service entrance in select residences
- Kitchens with Italian designed cabinetry, stone countertops, top of the line appliances and an integrated espresso/cappuccino maker
- Deep soaking tubs and walk-in closets in master bedrooms/bathrooms
- Full size washer and dryer in laundry room
- Prepared for Smart-home technology
- Pre-wired for high-speed Internet access and WiFi
Amenities:
- Personalized concierge services for residents
- 24/7 valet parking and security
- Exclusive swimming pools and beach club amenities with cabanas and food and beverage services
- Several world-class restaurants
- Auberge’s world-class spa offering natural beauty and relaxation treatments
- Modern Fitness Center with pool deck and ocean views
- Specific studios for yoga and meditation
- Cigar Lounge
- Club Room: HDTV, pool table, and gaming tables
- Library, Business Center, Teen’s Entertainment Room and Children’s Room
Unit Sizes:
North Tower:
- 2 Bedrooms 3 Baths + Den – 2240 sq. ft.
- 2 Bedrooms 3 Baths + Den – 2268 sq. ft.
- 2 Bedrooms 3 Baths + Den – 2585 sq. ft.
- 3 Bedrooms 3.5 Baths – 2619 sq. ft.
- 4 Bedrooms 6 Baths + Home Office + Den – 4440 sq. ft.
- 5 Bedrooms 6.5 Baths + Study + Home Office – 9452 sq. ft.
South Tower:
- 1 Bedroom 2 Baths + Den – 1631 sq. ft.
- 1 Bedroom 2 Baths + Den – 2187 sq. ft.
- 1 Bedroom 2 Baths + Den – 2749 sq. ft.
- 2 Bedrooms 3 Baths + Den – 3068 sq. ft.
- 2 Bedrooms 3 Baths + Den – 3313 sq. ft.
- 3 Bedrooms 3.5 Baths + Family Room – 3295 sq. ft.
- 3 Bedrooms 3.5 Baths + Family Room – 3535 sq. ft.
- 3 Bedrooms 3.5 Baths + Family Room – 4164 sq. ft.
- 3 Bedrooms 3.5 Baths + Family Room + Home Office – 3185 sq. ft.
- 3 Bedrooms 3.5 Baths + Family Room + Home Office – 3281 sq. ft.
- 3 Bedrooms 4.5 Baths + Den + Family Room + Home Office – 4454 sq. ft.
- 4 Bedrooms 4.5 Baths + Family Room – 3964 sq. ft.
- 4 Bedrooms 4.5 Baths + Family Room – 4764 sq. ft.
- 4 Bedrooms 4.5 Baths + Family Room + Home Office 3680 sq. ft.
- 4 Bedrooms 5 Baths + Family Room + Home Office – 4416 sq. ft.
- 4 Bedrooms 5 Baths + Family Room + Home Office – 5159 sq. ft.
- 4 Bedrooms 6 Baths + Family Room + Home Office – 4381 sq. ft.
- PH 4 Bedrooms 4.5 Baths + Den + Family Room + Home Office + Upper Level – 6159 sq. ft.
- PH 4 Bedrooms 5.5 Baths + Family Room + Home Office – 8413 sq. ft.
Developer Information:
- Development Partners: The Related Group, Fortune International Group, Fairwinds Group
- Residential Architect: Nichols Brosch Wurst Wolfe & Associates
- Residential Interior Designer: Meyer Davis



